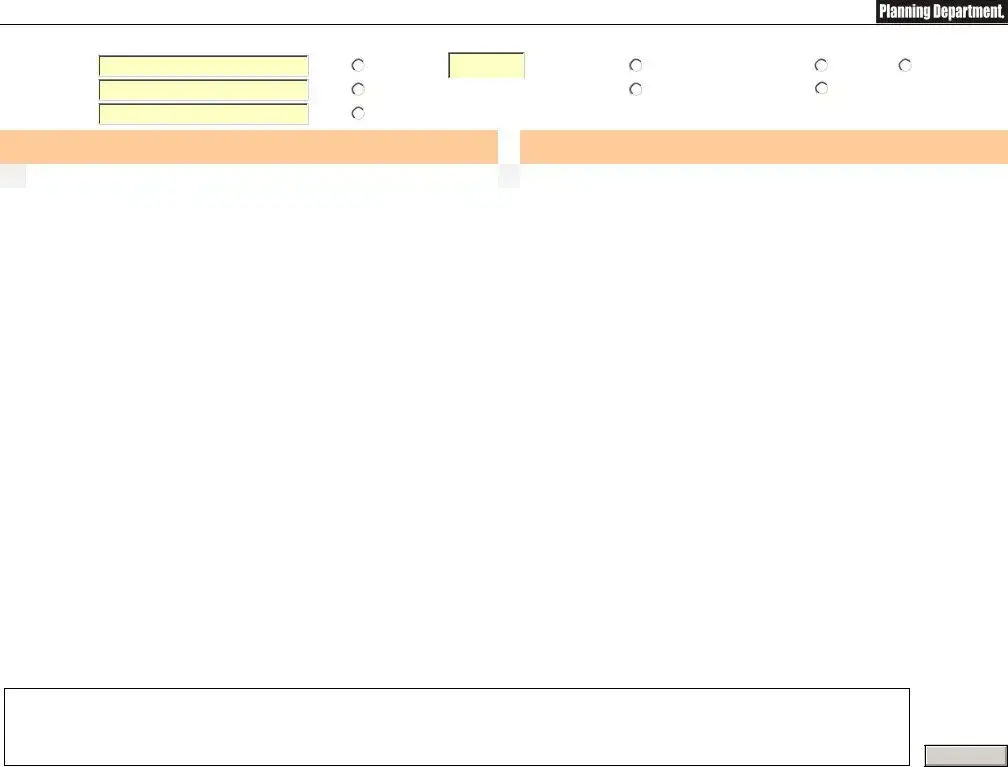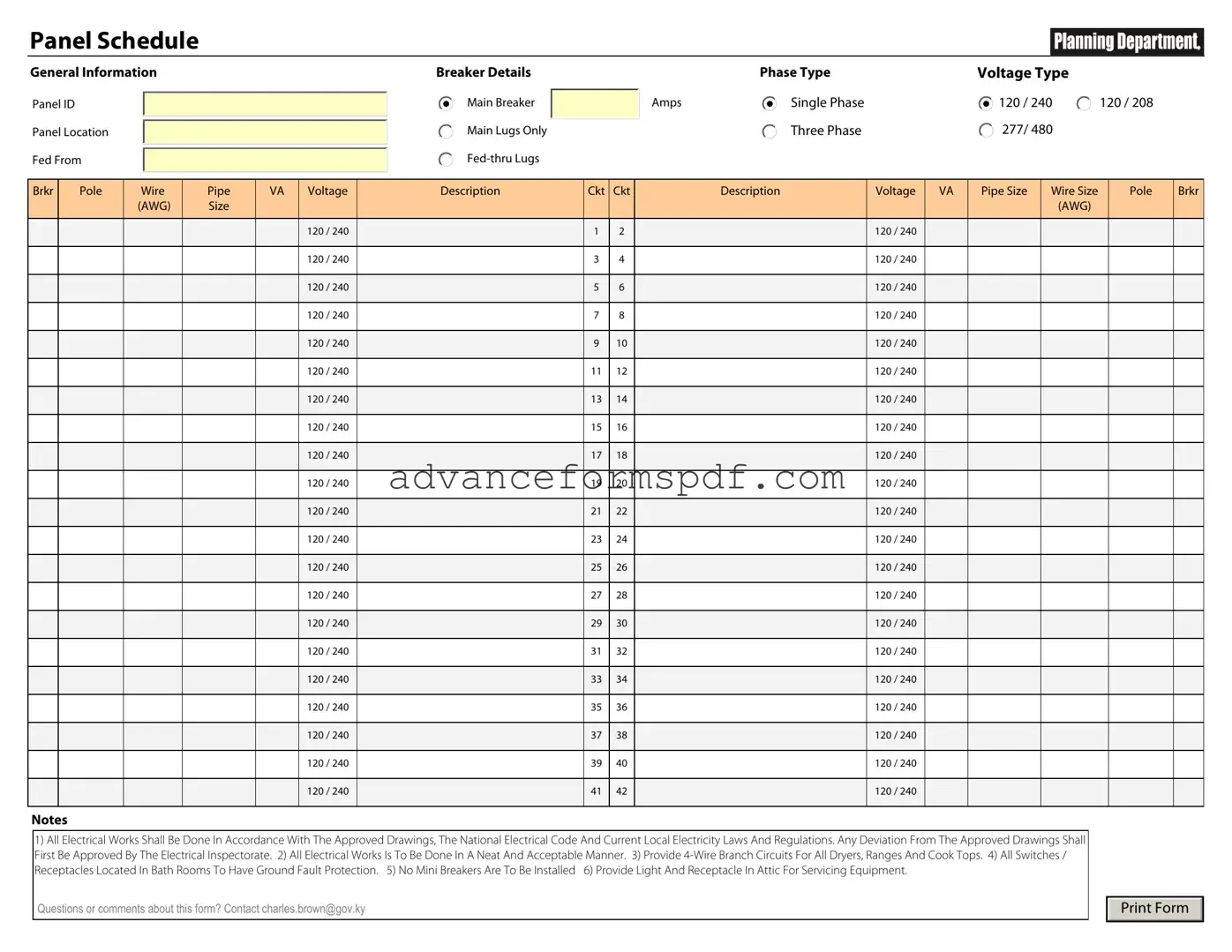Download Electrical Panel Schedule Form in PDF
The Electrical Panel Schedule form serves as an essential tool for managing and documenting the electrical systems within a building. This comprehensive form provides a detailed layout of the electrical panel, including the circuit breakers, their respective amperage ratings, and the specific areas or equipment they serve. By organizing this information, the form aids electricians, contractors, and property owners in understanding how electricity is distributed throughout a structure. Additionally, it highlights any potential overloads or safety concerns, ensuring that all electrical loads are balanced appropriately. The form also facilitates compliance with local codes and regulations, making it a critical component in the planning and maintenance of electrical systems. With clear labeling and organized sections, users can quickly reference the panel's specifications, thus enhancing safety and efficiency in electrical management.
Document Data
| Fact Name | Description |
|---|---|
| Purpose | The Electrical Panel Schedule form is used to provide a detailed overview of the electrical panel's layout, including circuit breakers and their corresponding loads. |
| Components | This form typically includes information about each circuit, such as its amperage, voltage, and the specific areas or appliances it powers. |
| Compliance | Using the Electrical Panel Schedule form helps ensure compliance with local building codes and safety regulations. |
| State-Specific Laws | In California, for example, the form must adhere to the California Electrical Code, which outlines specific requirements for electrical installations. |
| Importance | A well-prepared Electrical Panel Schedule can aid electricians and inspectors in understanding the electrical system, promoting safety and efficiency. |
How to Write Electrical Panel Schedule
Filling out the Electrical Panel Schedule form is a crucial step in managing electrical systems safely and effectively. This process requires attention to detail and a clear understanding of the electrical layout. By following the steps outlined below, you can ensure that the form is completed accurately, which will help in maintaining safety and compliance in your electrical installations.
- Begin by gathering all necessary information about your electrical panel, including its location and specifications.
- Identify the circuits connected to the panel. You may need to refer to existing documentation or labels on the panel itself.
- For each circuit, note the circuit number. This is typically found on the panel door or inside the panel.
- Record the amperage rating for each circuit. This information is often indicated on the circuit breaker itself.
- Next, list the description of each circuit. This should include what the circuit powers, such as lighting, outlets, or specific appliances.
- Indicate the voltage for each circuit. Most residential circuits will be either 120V or 240V.
- Check for any additional notes or comments that may be relevant to each circuit. This could include information about the load or any special considerations.
- Review the completed form for accuracy. Ensure that all fields are filled out correctly and that there are no omissions.
- Finally, sign and date the form to certify that the information is correct and complete.
Electrical Panel Schedule Example

Panel Schedule
General Information
Panel ID
Panel Location
Fed From
Breaker Details
Main Breaker
Main Lugs Only
|
Phase Type |
Voltage Type |
|
Amps |
Single Phase |
120 / 240 |
120 / 208 |
|
Three Phase |
277/ 480 |
120 / 240 |
|
|
|
Brkr |
Pole |
Wire |
Pipe |
VA |
Voltage |
Description |
Ckt |
Ckt |
Description |
Voltage |
VA |
Pipe Size |
Wire Size |
Pole |
Brkr |
|
|
(AWG) |
Size |
|
|
|
|
|
|
|
|
|
(AWG) |
|
|
|
|
|
|
|
|
|
|
|
|
|
|
|
|
|
|
|
|
|
|
|
120 / 240 |
|
1 |
2 |
|
120 / 240 |
|
|
|
|
|
|
|
|
|
|
|
|
|
|
|
|
|
|
|
|
|
|
|
|
|
|
120 / 240 |
|
3 |
4 |
|
120 / 240 |
|
|
|
|
|
|
|
|
|
|
|
|
|
|
|
|
|
|
|
|
|
|
|
|
|
|
120 / 240 |
|
5 |
6 |
|
120 / 240 |
|
|
|
|
|
|
|
|
|
|
|
|
|
|
|
|
|
|
|
|
|
|
|
|
|
|
120 / 240 |
|
7 |
8 |
|
120 / 240 |
|
|
|
|
|
|
|
|
|
|
|
|
|
|
|
|
|
|
|
|
|
|
|
|
|
|
120 / 240 |
|
9 |
10 |
|
120 / 240 |
|
|
|
|
|
|
|
|
|
|
|
|
|
|
|
|
|
|
|
|
|
|
|
|
|
|
120 / 240 |
|
11 |
12 |
|
120 / 240 |
|
|
|
|
|
|
|
|
|
|
|
|
|
|
|
|
|
|
|
|
|
|
|
|
|
|
120 / 240 |
|
13 |
14 |
|
120 / 240 |
|
|
|
|
|
|
|
|
|
|
|
|
|
|
|
|
|
|
|
|
|
|
|
|
|
|
120 / 240 |
|
15 |
16 |
|
120 / 240 |
|
|
|
|
|
|
|
|
|
|
|
|
|
|
|
|
|
|
|
|
|
|
|
|
|
|
120 / 240 |
|
17 |
18 |
|
120 / 240 |
|
|
|
|
|
|
|
|
|
|
|
|
|
|
|
|
|
|
|
|
|
|
|
|
|
|
120 / 240 |
|
19 |
20 |
|
120 / 240 |
|
|
|
|
|
|
|
|
|
|
|
|
|
|
|
|
|
|
|
|
|
|
|
|
|
|
120 / 240 |
|
21 |
22 |
|
120 / 240 |
|
|
|
|
|
|
|
|
|
|
|
|
|
|
|
|
|
|
|
|
|
|
|
|
|
|
120 / 240 |
|
23 |
24 |
|
120 / 240 |
|
|
|
|
|
|
|
|
|
|
|
|
|
|
|
|
|
|
|
|
|
|
|
|
|
|
120 / 240 |
|
25 |
26 |
|
120 / 240 |
|
|
|
|
|
|
|
|
|
|
|
|
|
|
|
|
|
|
|
|
|
|
|
|
|
|
120 / 240 |
|
27 |
28 |
|
120 / 240 |
|
|
|
|
|
|
|
|
|
|
|
|
|
|
|
|
|
|
|
|
|
|
|
|
|
|
120 / 240 |
|
29 |
30 |
|
120 / 240 |
|
|
|
|
|
|
|
|
|
|
|
|
|
|
|
|
|
|
|
|
|
|
|
|
|
|
120 / 240 |
|
31 |
32 |
|
120 / 240 |
|
|
|
|
|
|
|
|
|
|
|
|
|
|
|
|
|
|
|
|
|
|
|
|
|
|
120 / 240 |
|
33 |
34 |
|
120 / 240 |
|
|
|
|
|
|
|
|
|
|
|
|
|
|
|
|
|
|
|
|
|
|
|
|
|
|
120 / 240 |
|
35 |
36 |
|
120 / 240 |
|
|
|
|
|
|
|
|
|
|
|
|
|
|
|
|
|
|
|
|
|
|
|
|
|
|
120 / 240 |
|
37 |
38 |
|
120 / 240 |
|
|
|
|
|
|
|
|
|
|
|
|
|
|
|
|
|
|
|
|
|
|
|
|
|
|
120 / 240 |
|
39 |
40 |
|
120 / 240 |
|
|
|
|
|
|
|
|
|
|
|
|
|
|
|
|
|
|
|
|
|
|
|
|
|
|
120 / 240 |
|
41 |
42 |
|
120 / 240 |
|
|
|
|
|
|
|
|
|
|
|
|
|
|
|
|
|
|
|
|
|
Notes
1)All Electrical Works Shall Be Done In Accordance With The Approved Drawings, The National Electrical Code And Current Local Electricity Laws And Regulations. Any Deviation From The Approved Drawings Shall First Be Approved By The Electrical Inspectorate. 2) All Electrical Works Is To Be Done In A Neat And Acceptable Manner. 3) Provide
Receptacles Located In Bath Rooms To Have Ground Fault Protection. 5) No Mini Breakers Are To Be Installed 6) Provide Light And Receptacle In Attic For Servicing Equipment.
Questions or comments about this form? Contact charles.brown@gov.ky
Print Form
Common PDF Documents
Mar Template - The Medication Administration Record Sheet helps track medication given to patients accurately.
For those navigating the complexities of divorce, the helpful Divorce Settlement Agreement form serves as a crucial resource. This document assists individuals in clearly defining their responsibilities and agreements, which is vital for a harmonious transition during this challenging time.
Living Will Downloadable 5 Wishes Printable Version - By completing this form, you can clarify your wishes to loved ones and healthcare providers alike.
Mechanics Lien California - This form may create a clouded title until resolved, affecting property sales.
